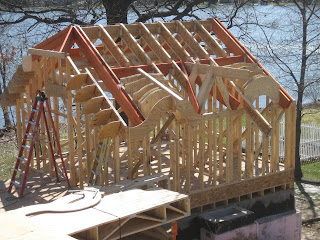Many people ask about our current projects and it is time for me to talk about what we've been up to. We are building a custom home at Pewaukee Lake which is the largest and most detailed project we've ever completed.

There are 5 separate elements to the design: the "storybook cottage", the "chapel", the "barn" garage, the "English Manor", and the "new timberframe." The challenge was to make these parts of the house into a cohesive whole, but to have the house represent a creation that was added to over time. It is as if these separate, smaller buildings were moved onto the site and connected together over time, in a slightly hodgepodge way as was often the pragmatic way of our forefathers.
The clients were inspired by their trips to Europe - specifically the Cotswolds in England, but also trips to Italy. While the Italian Villa was considered, in the end the old English cotswold style won out, with a bit of storybook imagination added in.
The photos and subjects of discussion are neverending - I have a collection of 2000+ photos from the construction of the home so far.
The subjects are endless because every corner of this home is unique. It will be a Green Built Home and a Wisconsin ENERGY STAR Home. It is designed and built with details to look like it is already 100 years old. It has the most modern and efficient heating & cooling systems in it (geothermal, ground-source heat pumps, radiant floor heat). It has an indoor fitness center with a basketball court under the garage. There are PV solar (electric) and domestic hot water solar panels on the roof.
The point is: The home at once represents the image of a home that was created over time, but rather this one is being built with aging already built-in! It is at once a new home and also a "remodeled" home.

There are 5 separate elements to the design: the "storybook cottage", the "chapel", the "barn" garage, the "English Manor", and the "new timberframe." The challenge was to make these parts of the house into a cohesive whole, but to have the house represent a creation that was added to over time. It is as if these separate, smaller buildings were moved onto the site and connected together over time, in a slightly hodgepodge way as was often the pragmatic way of our forefathers.
In reality, this was all intentional, planned, and debated time and time again. Every square foot of space in the home was reviewed to make it functional, if not multi-functional. There are several examples. The "guest cottage" can be an in-law suite, or even an owners suite on the main level of the home should anyone ever suffer disability. The downstairs craft room doubles as a guest bedroom, and the adjacent childrens' bunk room is sound-proofed for their benefit while it can also serve as a mini recording studio. A formal sunroom was eliminated, but instead a sunny, private ingelnook will be created in the cooridor linking the "guest cottage" -- it yields an extra piece of privacy for guests and can again double as a sleeping area for additional guests. There is no dedicated home theatre room.
The clients were inspired by their trips to Europe - specifically the Cotswolds in England, but also trips to Italy. While the Italian Villa was considered, in the end the old English cotswold style won out, with a bit of storybook imagination added in.
All in all, the floor plan is about 1/3 smaller than the original schematics. This, in and of itself, will save the owners money and energy, and in turn makes this house greener than it might otherwise have been. Additionally, the house has R-80 attic insulation, R-25 or better in the walls, and has received two intermediate Wisconsin ENERGY STAR Homes inspections so far. The final results will come in after completion late this summer.
Future blogging will discuss:
- Material choices
- Geothermal heating & cooling
- Solar panels - PV & domestic hot water
- Radiant heat
- Creating a gymnasium under the garage
- Framing a curved roof
- Timber framed great room
- Wainscot details - using barnboards and creating perfect corners that Tom Silva would be proud of
- And more...
Please subscribe and stay tuned!


 The story of the demolition was a "Storybook Demo" because the owner, Shelly Anders, is an elementary school teacher. It was a little like "The Little Engine that Could" since there was a small excavator "learning" how to tear the house down with the help of a bigger excavator. As we were back from the center of the circle formed around the Design Team, we could hear little of the story until we actually saw the TV show several months later.
The story of the demolition was a "Storybook Demo" because the owner, Shelly Anders, is an elementary school teacher. It was a little like "The Little Engine that Could" since there was a small excavator "learning" how to tear the house down with the help of a bigger excavator. As we were back from the center of the circle formed around the Design Team, we could hear little of the story until we actually saw the TV show several months later.